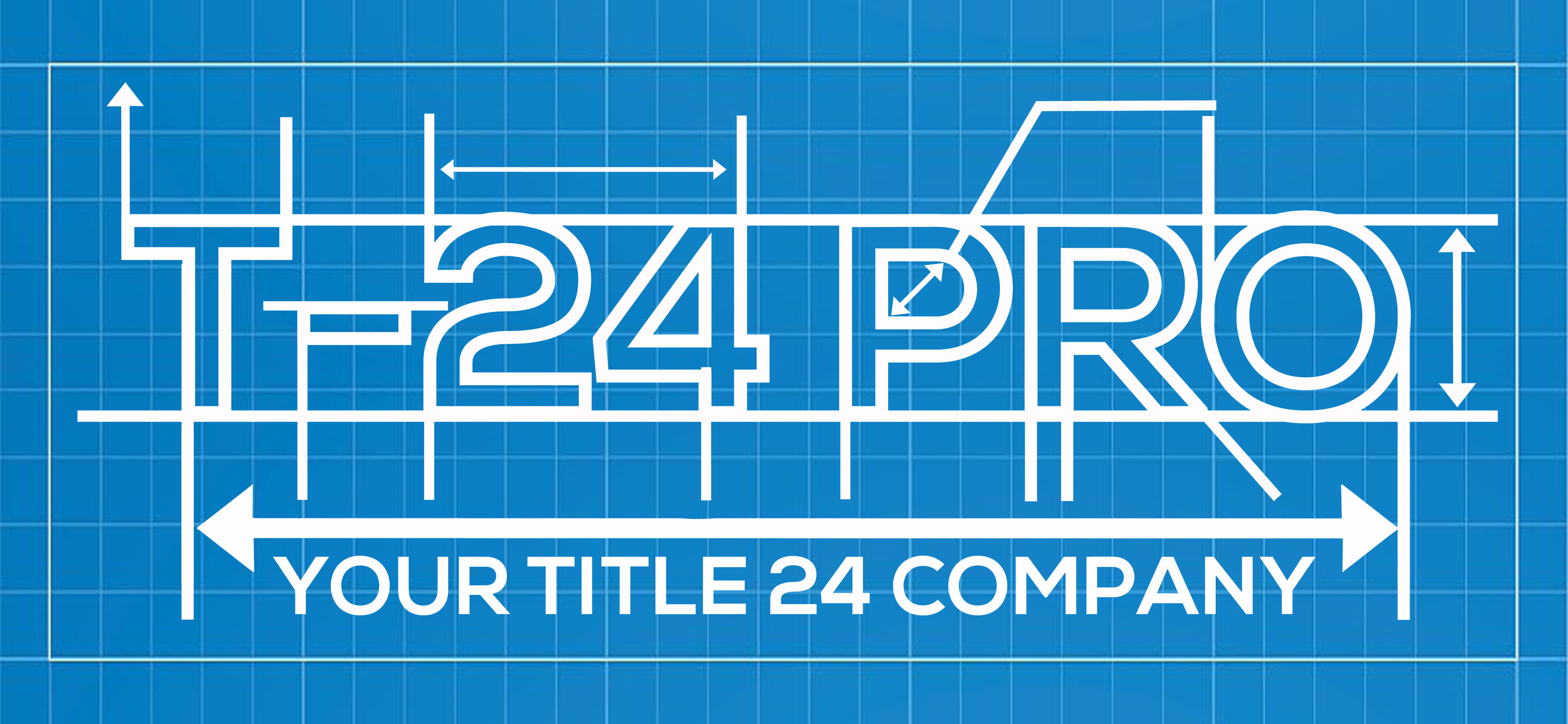FAQs?
Frequently asked questions about having a California Title 24 energy compliance report prepared
We’re never late
Satisfaction Guaranteed
In California, energy efficiency standards for residential and non-residential buildings were established by legislation in 1978 in order to reduce California’s energy consumption. Building energy efficiency is addressed in Title 24, part 6 of the code manual. Before a city or county in California will grant a building permit they will ask that you submit a Title 24 energy report (also called Title 24 energy calculations).
A Title 24 energy report is a set of ‘prescriptive’ or ‘performance’ forms that verify your proposed building design complies with the California Title 24 energy standards.
The forms contain important information on the construction and energy efficiency of your home such as surface areas, insulation levels, window performance, heating & cooling systems, water heating, and much more. The ‘performance’ forms include a complex energy calculation.
The prescriptive compliance forms might seem complicated and contain many details. The performance method of compliance requires specialized state-approved software but allows for a more flexible compliance approach and the relaxing of some requirements. The performance software calculates the minimum level of energy efficiency necessary for compliance then automatically completes the required compliance forms.
This is a simpler method of compliance wherein each component of the house must meet a minimum energy-efficiency standard with no exceptions or trade-offs. This method is not generally used for new homes or large additions and may result in over-insulating or installing potentially expensive energy upgrades. The prescriptive method limits the overall amount of glass, and, in most climate zones severly limits the amount of west-facing glass. The performance method basically allows for more flexibility and trade-offs, imposes no limits on glass and may save considerably on construction costs.
First, you send us the information we need for analysis. Then, we input your information into our standardized, state-approved software; next we run the calculations generating the standard compliance forms; finally we e-mail the completed calculations and forms to you.
Architectural drawings that detail the scope of your project. Often a proposed floor plan, exterior elevation views, and window/door sizes are all that’s needed. However, it’s best if you can send a full set of architectural drawings.
